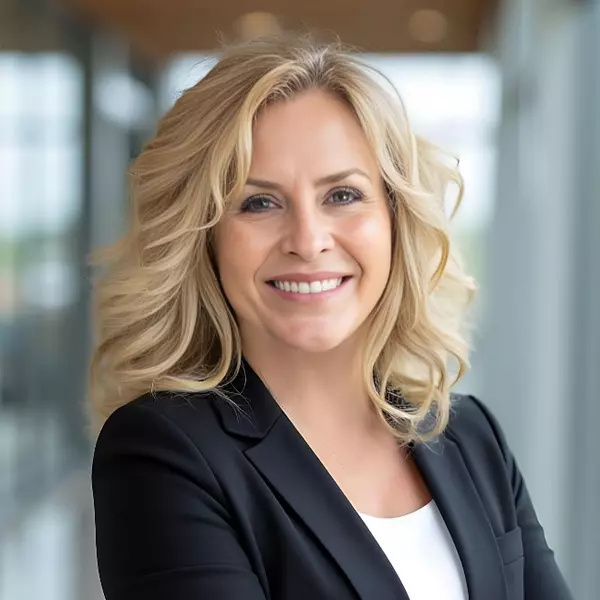
3 Beds
2 Baths
1,359 SqFt
3 Beds
2 Baths
1,359 SqFt
Key Details
Property Type Single Family Home
Sub Type Villa
Listing Status Pending
Purchase Type For Sale
Square Footage 1,359 sqft
Price per Sqft $286
Subdivision Villages/Marion Villas/Cameron
MLS Listing ID G5104162
Bedrooms 3
Full Baths 2
HOA Y/N No
Annual Recurring Fee 2388.0
Year Built 2003
Annual Tax Amount $3,797
Lot Size 3,920 Sqft
Acres 0.09
Lot Dimensions 42x105
Property Sub-Type Villa
Source Stellar MLS
Property Description
Step inside to discover elegant wood grain porcelain tile flowing throughout the entire home, complemented by crown moulding that adds a touch of sophistication to every room. Recent upgrades ensure peace of mind and comfort for years to come, including a new roof (2019), HVAC system (2018), and hot water heater (2021).
Location couldn't be better! Enjoy close proximity to shopping, medical facilities, and recreational amenities. The bond is paid in full, offering immediate value to the new owner.
This meticulously maintained villa is move-in ready and waiting for you to call it home. Don't miss this rare opportunity to enjoy resort-style living with golf course views!
Location
State FL
County Marion
Community Villages/Marion Villas/Cameron
Area 32162 - Lady Lake/The Villages
Zoning PUD
Interior
Interior Features Crown Molding, High Ceilings, Living Room/Dining Room Combo, Open Floorplan, Primary Bedroom Main Floor, Walk-In Closet(s), Window Treatments
Heating Natural Gas
Cooling Central Air
Flooring Tile
Furnishings Unfurnished
Fireplace false
Appliance Dishwasher, Dryer, Gas Water Heater, Microwave, Range, Refrigerator, Washer
Laundry Inside
Exterior
Exterior Feature Courtyard, Rain Gutters
Garage Spaces 1.0
Community Features Community Mailbox, Deed Restrictions, Dog Park, Gated Community - No Guard, Golf, Tennis Court(s), Street Lights
Utilities Available Cable Connected, Electricity Connected, Fire Hydrant, Natural Gas Connected, Sewer Connected, Underground Utilities, Water Connected
Roof Type Shingle
Attached Garage true
Garage true
Private Pool No
Building
Story 1
Entry Level One
Foundation Slab
Lot Size Range 0 to less than 1/4
Sewer Public Sewer
Water Public
Structure Type Block,Concrete,Stucco
New Construction false
Others
Senior Community Yes
Ownership Fee Simple
Monthly Total Fees $199
Special Listing Condition None



